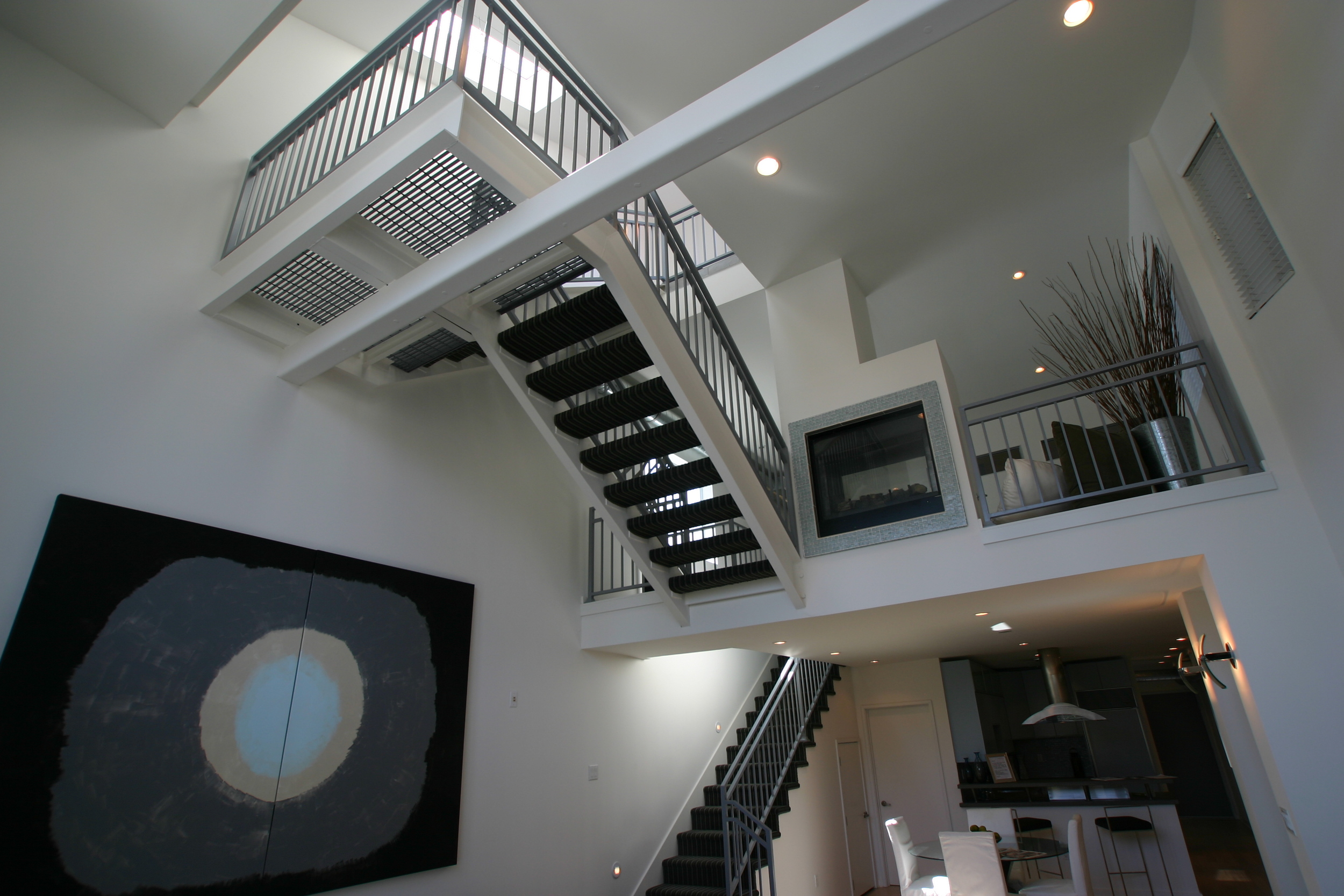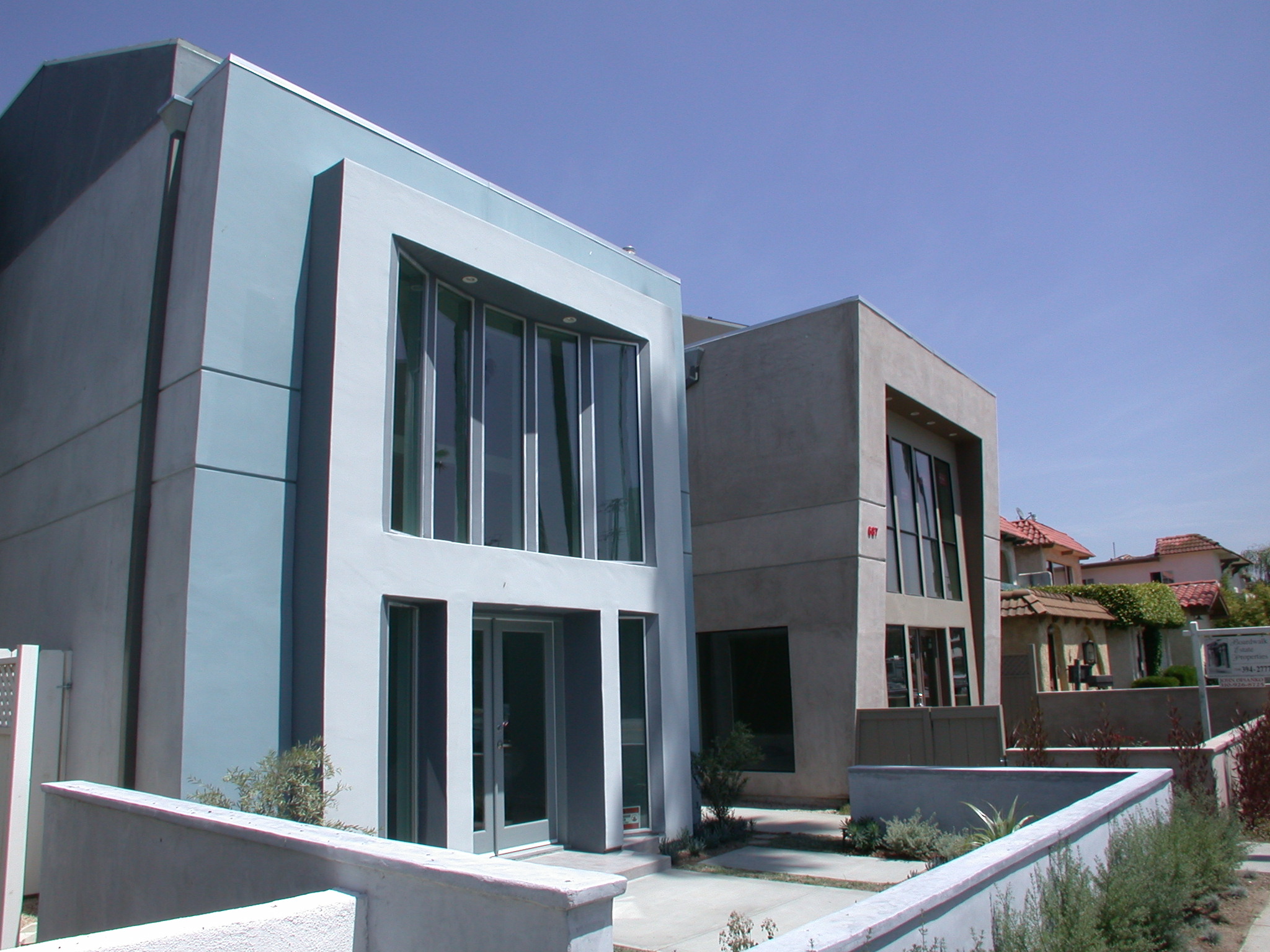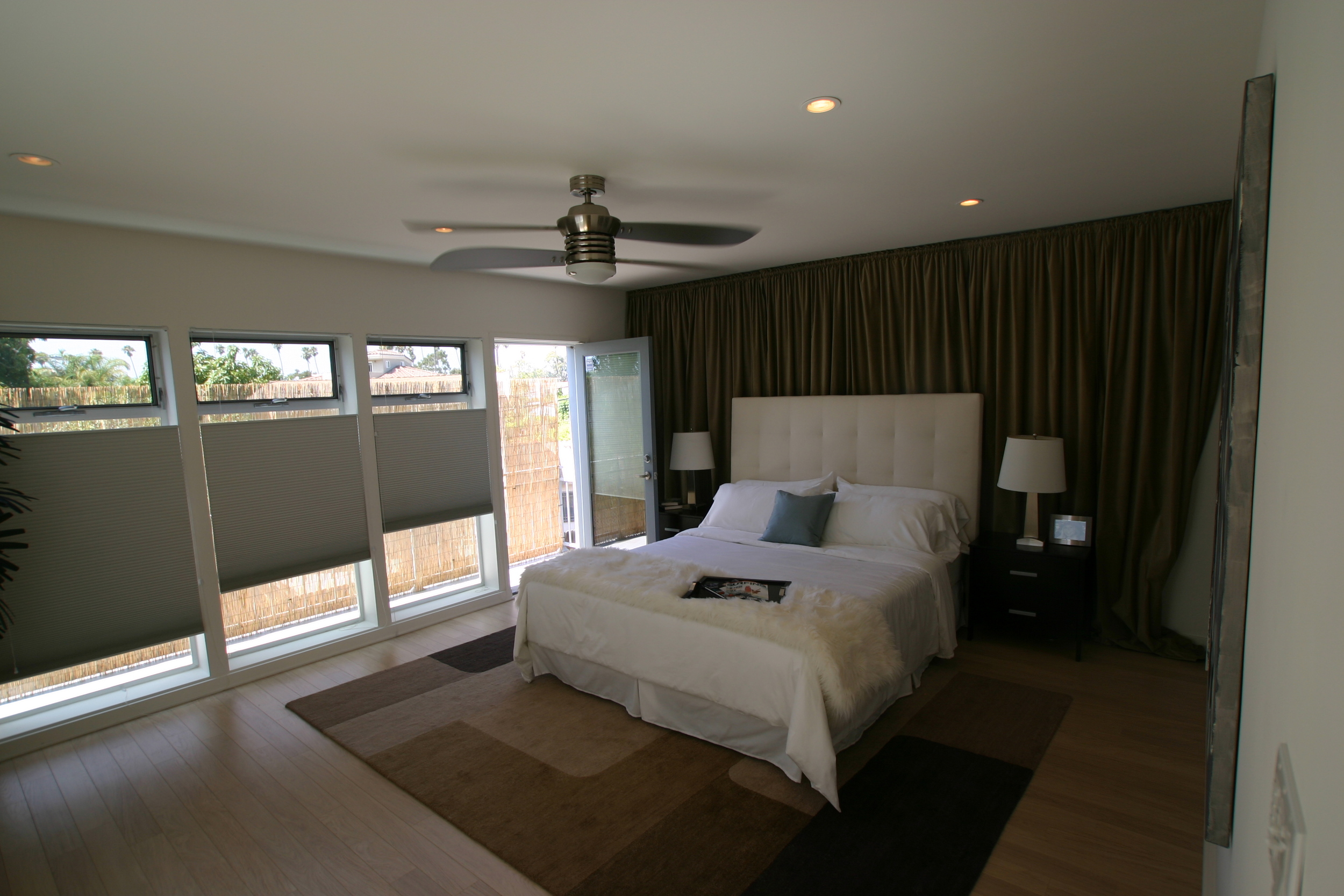



The pair of detached single-family homes has a contemporary loft-like feel. Vertical, double-height space was used to counteract the limitations of the narrow, twenty-five foot wide, lots. The vertical spaces create light-filled, visually active public areas for the homes.
The stairs to the roof decks hang over the living rooms, which both activates the space and gives a visual connection between all the public spaces of the homes.
The two units share a mirrored floor plan, yet each unit has a distinct visual presence.
